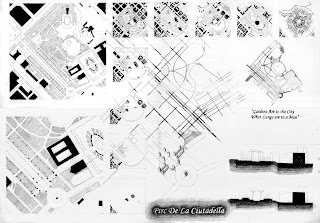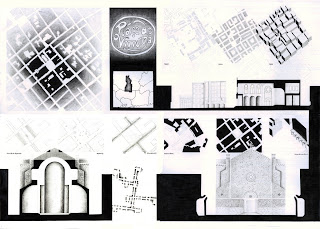They Visitied visit the space on four different occasions: Weekday morning (10-12), Weekday evening (5-7PM), Weekend morning (10-12), Weekend evening (7-9). Also noting any festivals or special events that occur in thier space.
THey used the following and their allied / contrasting aspects as starting points for their analyses. Students considered all suggested aspects for analysis but determined those aspects that best apply and examine them in depth based on their findings at the site.
Activity and Function
Building Types
Center/Edge
Contrast
Corners
Detail
Equipment
Enclosure
Façade / Face of the Square
Ground/Sky
Light
Materials
Movement / Path
Proportion
Sequence
Size & Scale
Solid/Void
Smell
Sound
Sub-Spaces
Morphology
Vegetation
View
Other
Each team completed one (1) in-depth precedent study of a one area in Barcelona. Each precedent study included four (4) sheets that must include hand drawn drawings, diagrams and texts (though drawings are the primary mode of investigation/ explanation).
Sheet 1: Figure/Ground plan at a scale to be determined / Axonometric does not have to be to scale but must be accurate.(Each area should be 250meter square and with North up)
Sheet 2: History of the Site (you may trace or transfer photos and other plans for this section)
Sheet 3: Analysis
Sheet 4: Synthesis / Transformation
Lastly, at least one of your analyses must be a comparision at the same scale to another square in Europe or the United States.












































